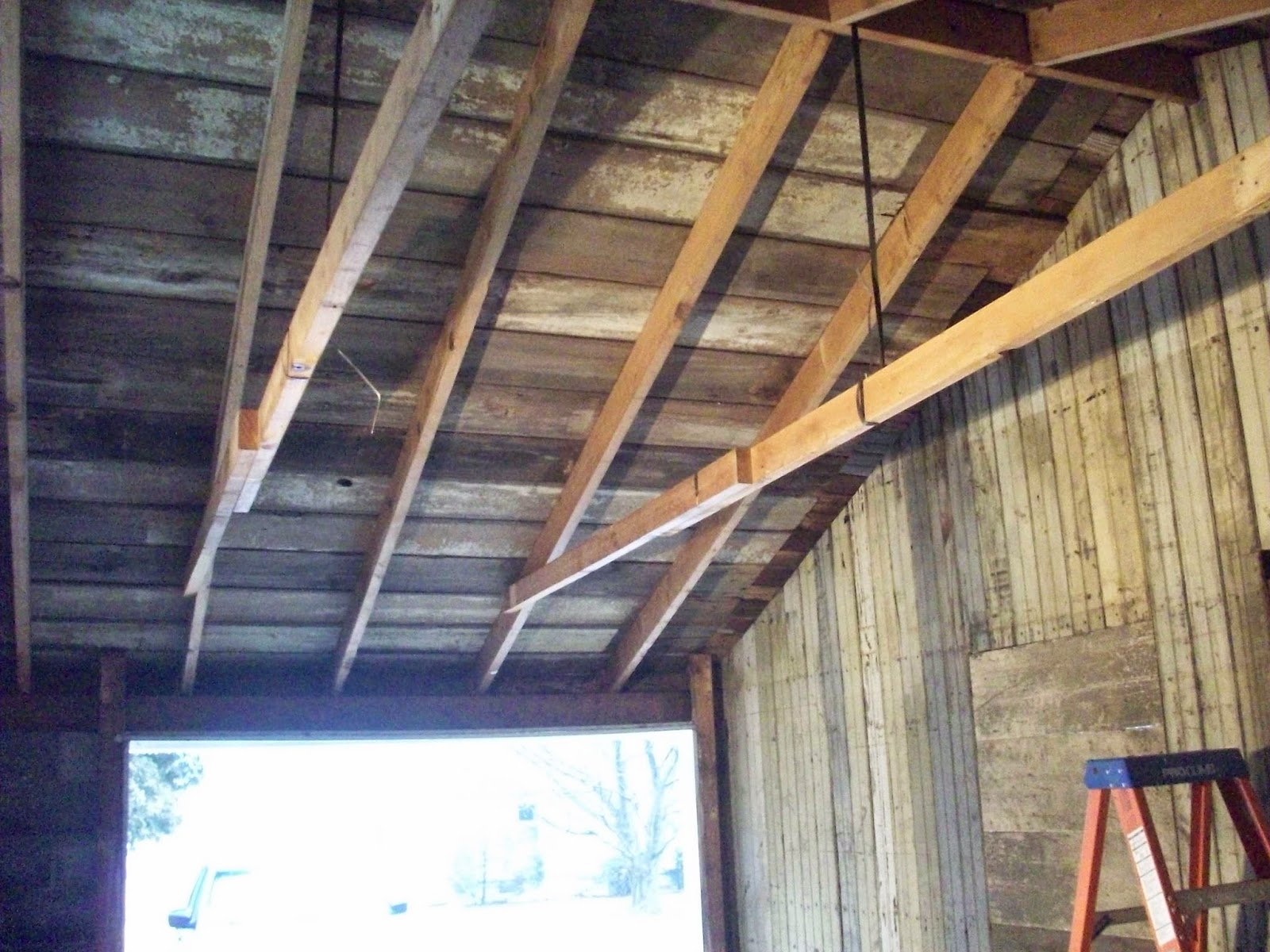The third bay of the garage, the future lawn tractor shed, has a cinder block wall in need of replacement.
The wall was only built with 6 inch block and we don't think there is any reinforcing rod in the block or drainage behind the wall. It was bowed in when we bought house and has gotten progressively worse. It's a little hard to see but the board in the picture above is flush with the block below Alan's hand and about 5-6 inches away at the top of the wall.
So the plan is to get the wall replaced this spring but first we have to support the roof and replace the joists. The roof joists are well built but the floor of the attic space was made with scabbed together 2x4s and not very structurally sound. These 2x4s sure do look bigger in the picture below.
The attic is nice storage for garden supplies and will get a stronger floor and new doors.
Rather than have the ceiling/attic floor supported by the rods from the roof, Alan is putting in a main beam to support the floor. Unfortunately, when he planned where to put the door from the main garage he wasn't thinking about the main beam. So his framing for the door is right where the support for the beam has to go.
Well, the door can easily get shifted over a little at this stage of construction. Below is the structure with all the inadequate 2x4 joists removed and the temporary joists installed to allow work on the new structure.
We also said good-bye to the falling apart garage door. Alan will build new doors that will swing out like old carriage house doors. I think we may even have the hinges already.
The weather lately has been perfect for this project. It's nice to get back to work on the house after all the outside work lately.






No comments:
Post a Comment